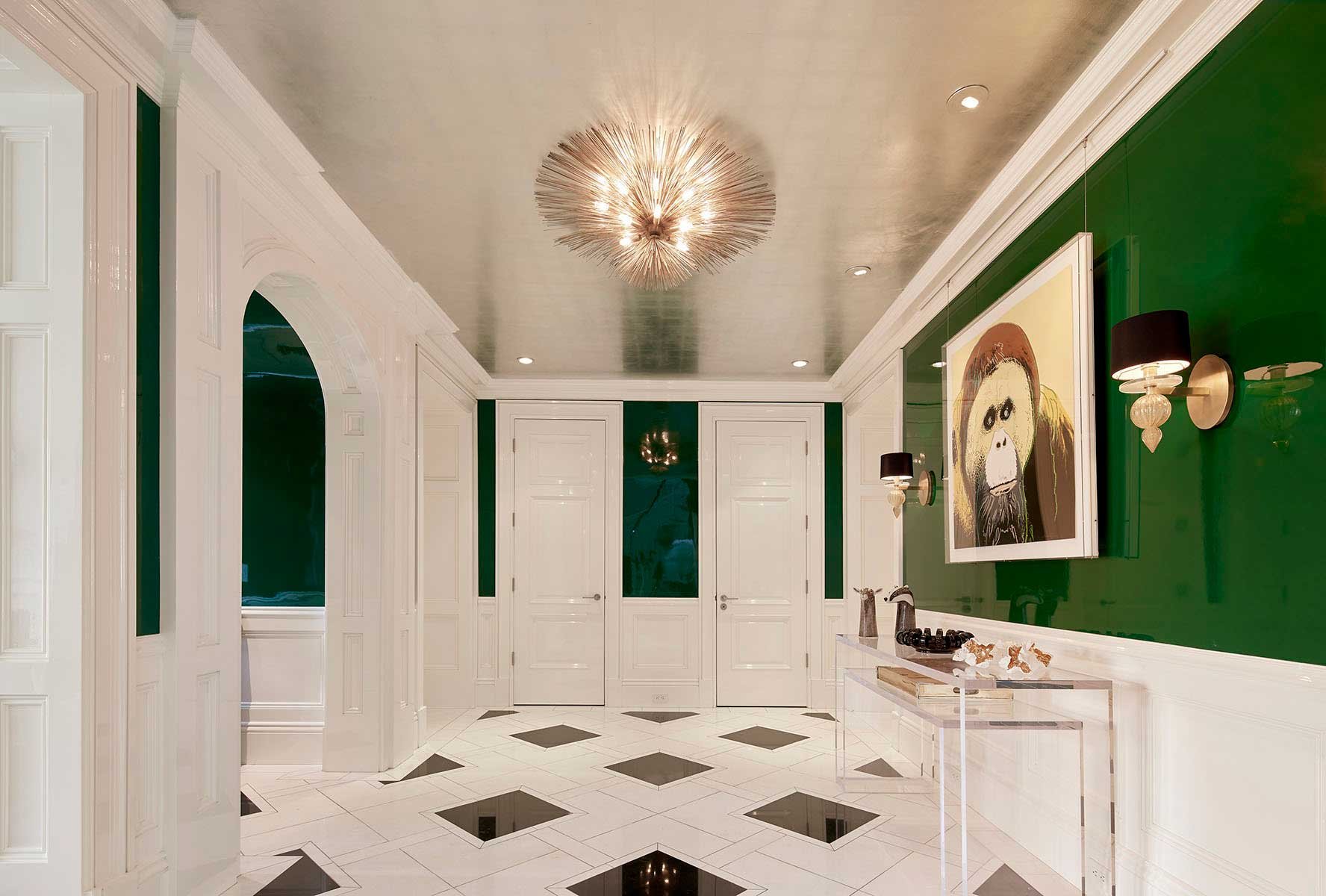WASHINGTON STREET
Project completed with Cove Construction.
Top to bottom interior remodel of the home that sits below Our Presidio Heights Conservatory Project, completed a few years prior. The home was updated throughout, with exceptional attention given to the Entry and Foyer; and Reconfigured Master Suite at the Top Floor. A Barrel Vault was added to the Entryway, Wainscot Paneling, Custom Chevron Patterned White Thassos and Absolute Black Stone Floor; and a total of 29 coats of paint completed with an automotive finish. Entire Top Floor of 3 small and uninspired bedrooms were transformed into a grand Master Suite with Walk-In Closet, Sprawling Master Bathroom, Fireplace Sitting Room, Office, and Bar.
DESIGNER
ARCHITECT
LOCATION
SAN FRANCISCO, CA





